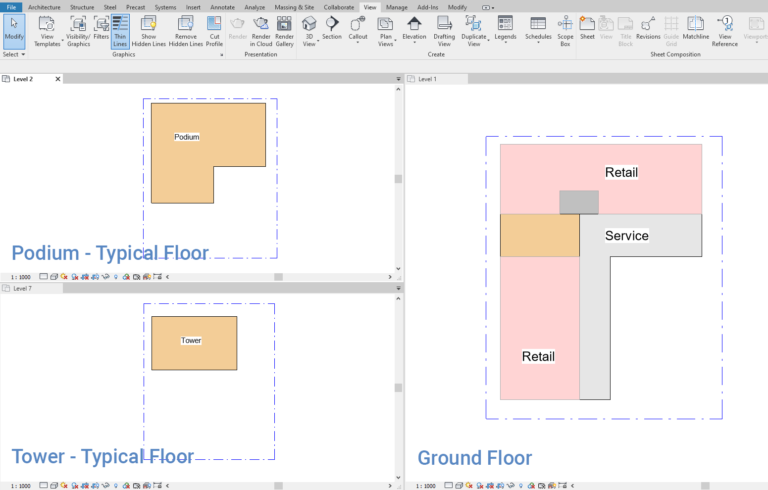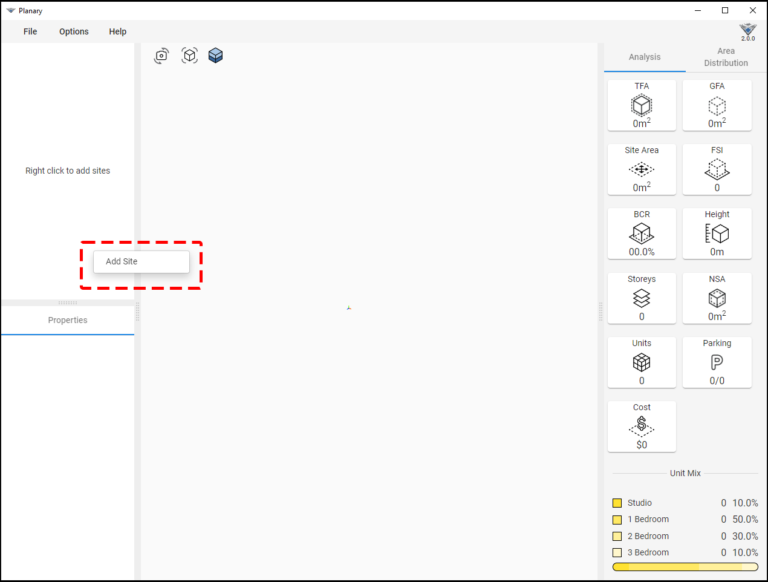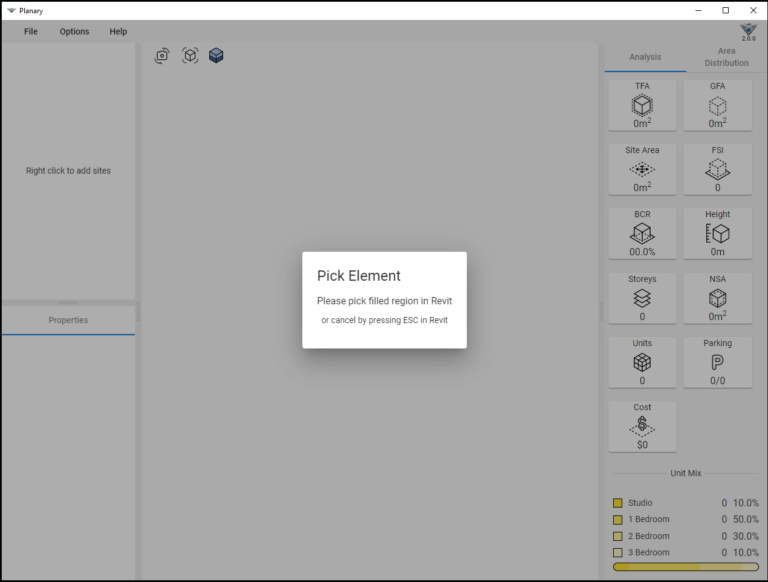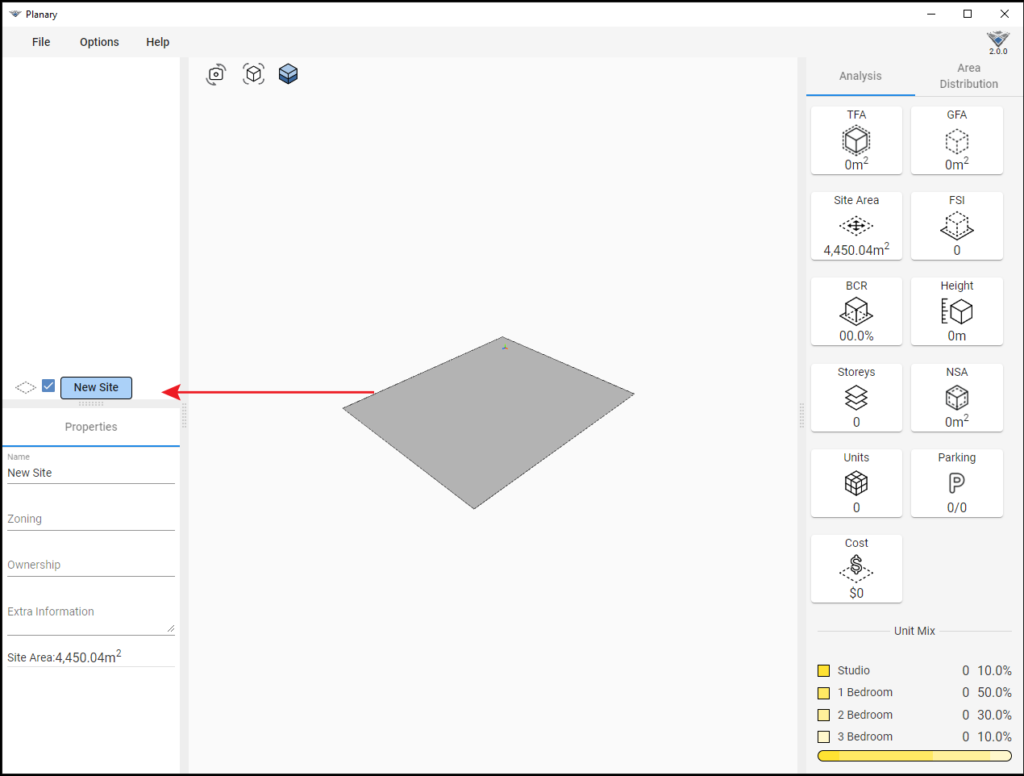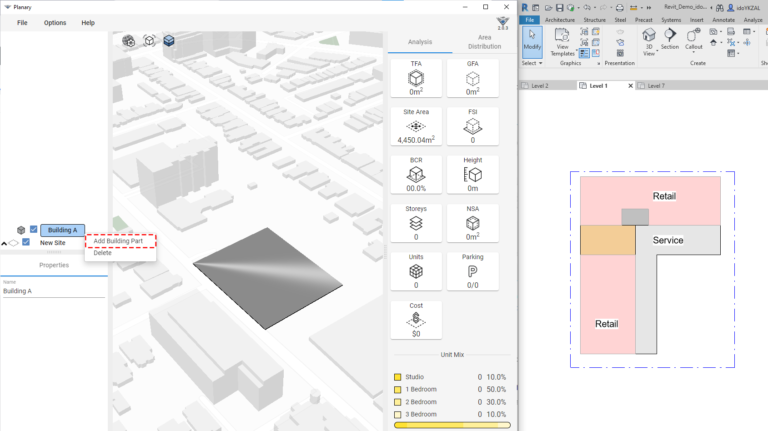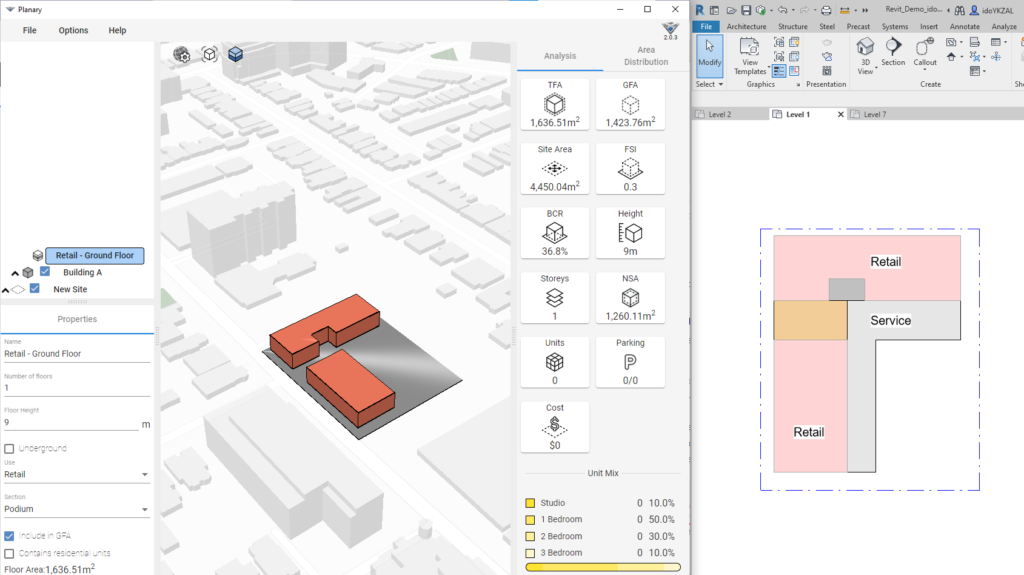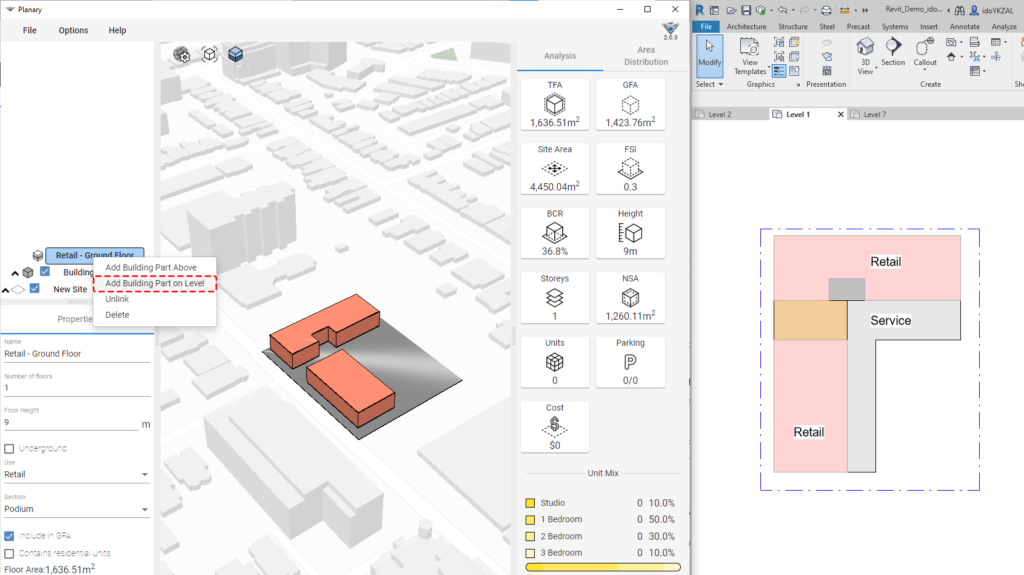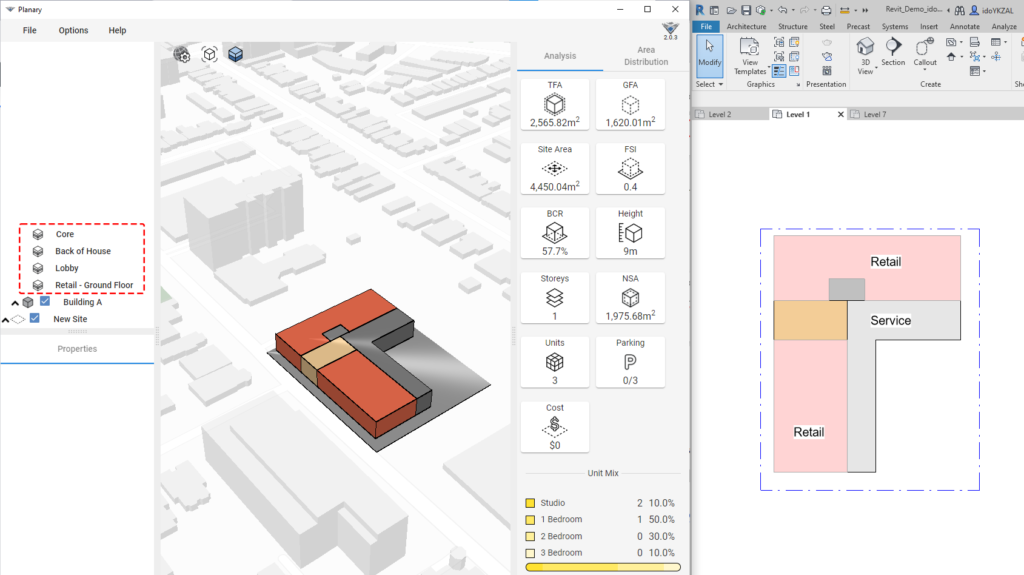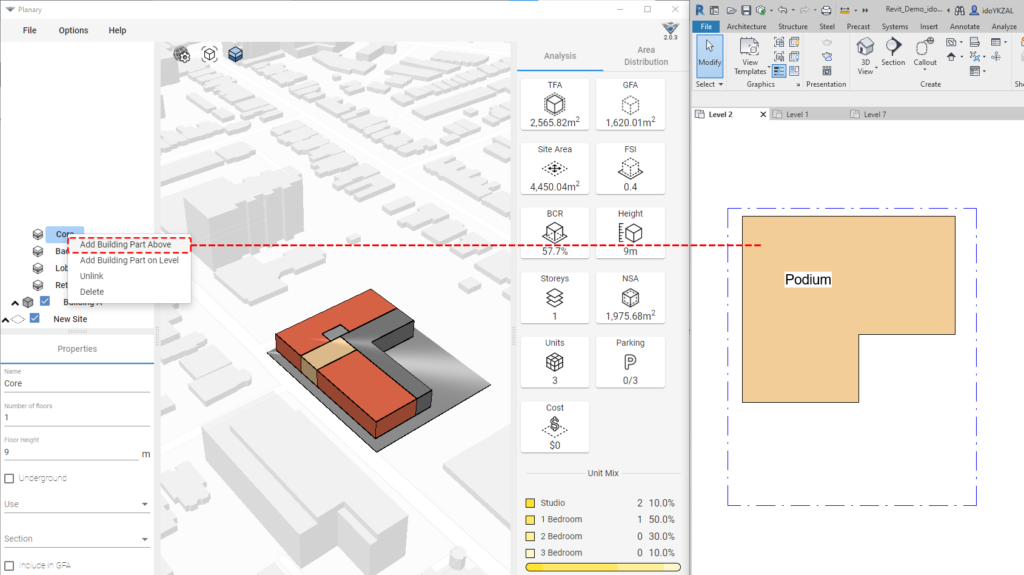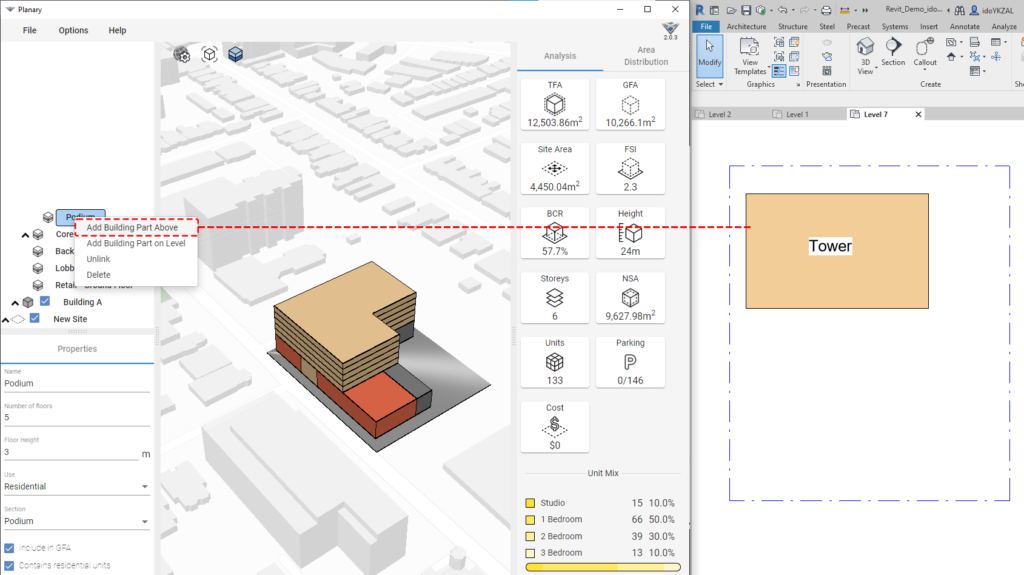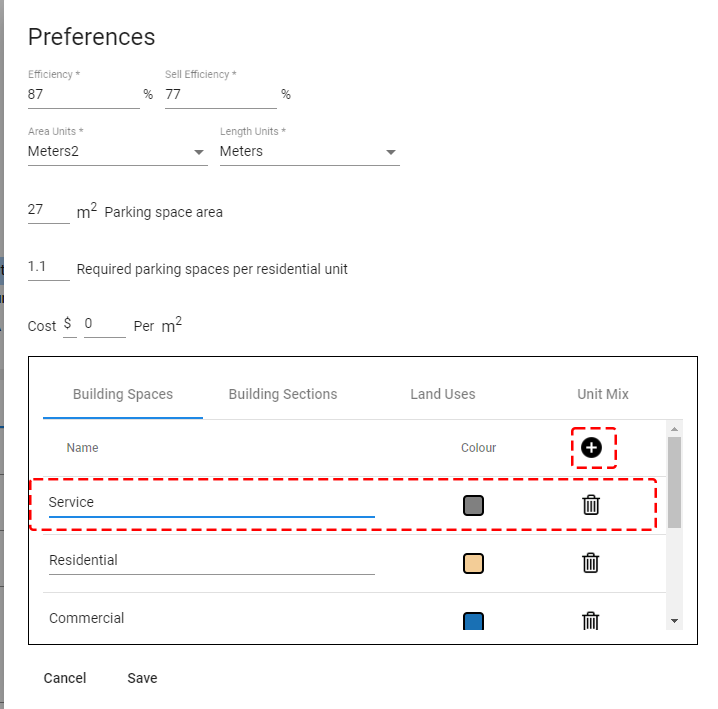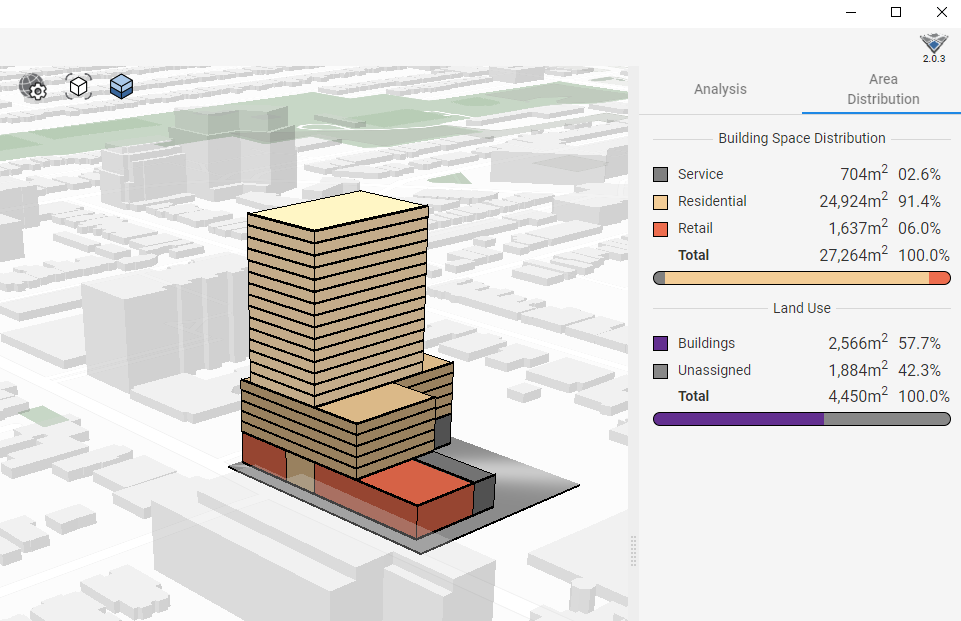Knowledge Base
-
Shadow Colour for SketchUp®
-
- Articles coming soon
-
-
Shadow Colour for Autodesk® Revit®
-
- Articles coming soon
-
-
Planary for Autodesk® Revit®
-
Planary for Autodesk® AutoCAD®
-
Plan Match for Autodesk® Revit®
-
- Articles coming soon
-
-
Account Management
Multi-View Plans
Add Site
Add Building
4. To add a building go to Planary browser window → right-click on the site → ‘Add New Building’ (multiple buildings could be added to the site).
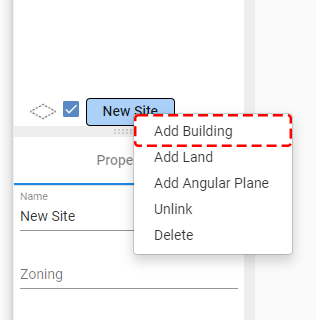
5. In the properties window, you can rename your building.
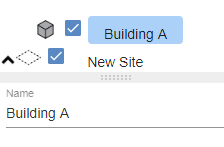
Add Ground Floor
7. When a ‘Building Part’ is selected (select the element from the browser or the 3D view), go to the properties window and input the following parameters:
- Name
- Number of floors
- Floor height (measured from floor to floor)
- Use for that building part
- Building section: Type representation of building parts (tower, podium, etc)
- Use the check box to include or exclude from the GFA (Gross Floor Area)
Add Podium
Add Tower
Add New Use
Table of Contents
