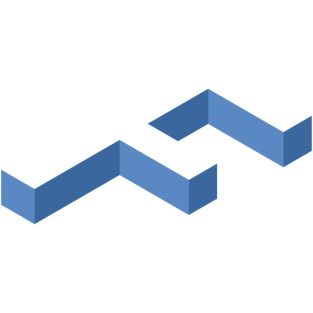Camera Settings
Planary allows you to save and manage camera positions to ensure consistent visuals, especially when organizing content in Presentation View. You can find the camera settings in the top-right corner of the view. Reset Camera Position To return the camera…
