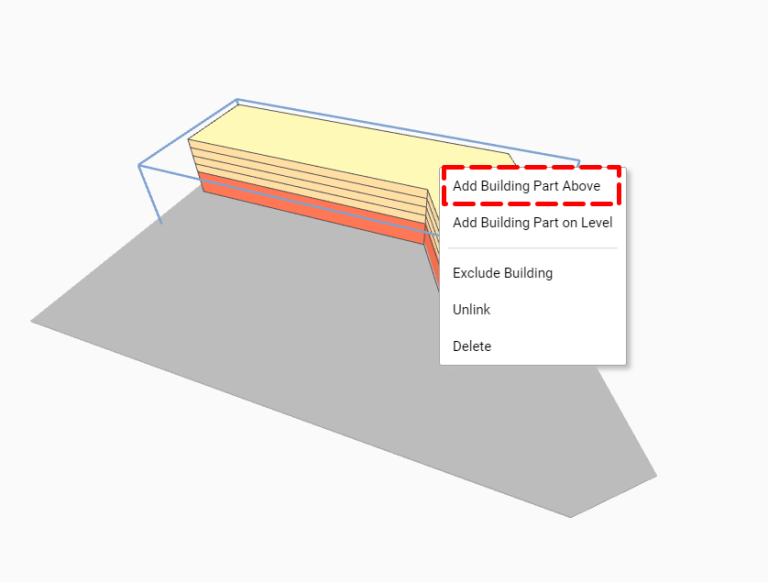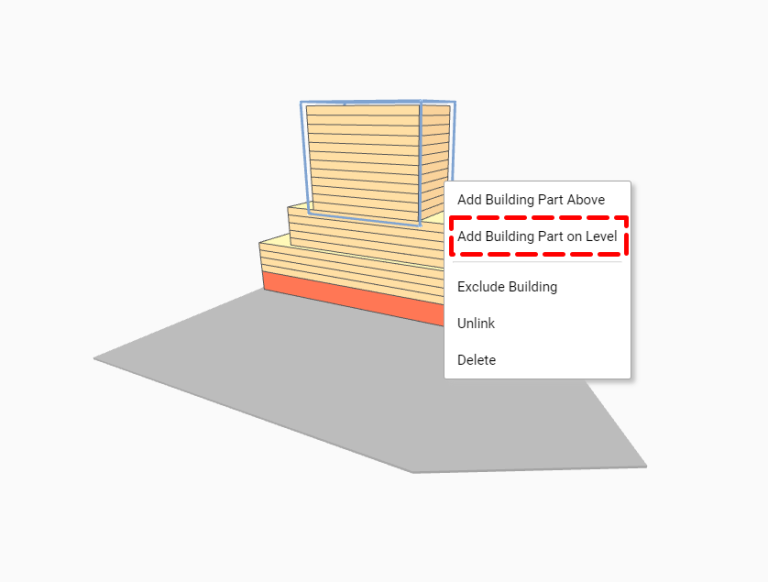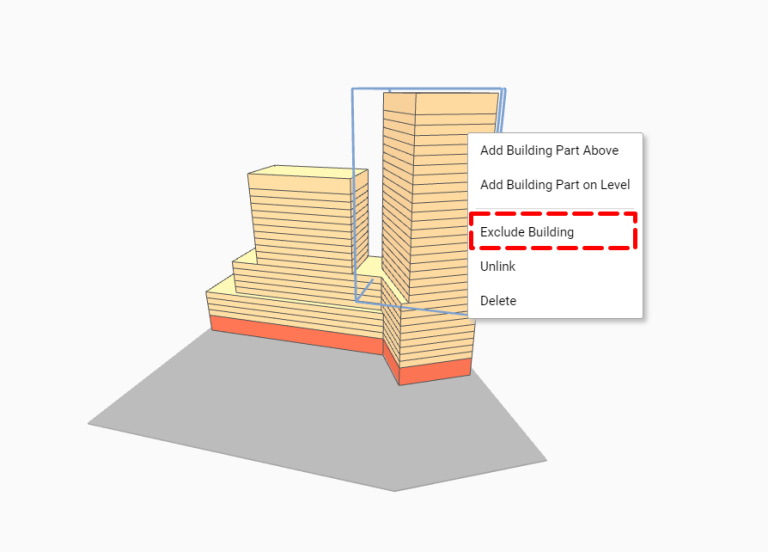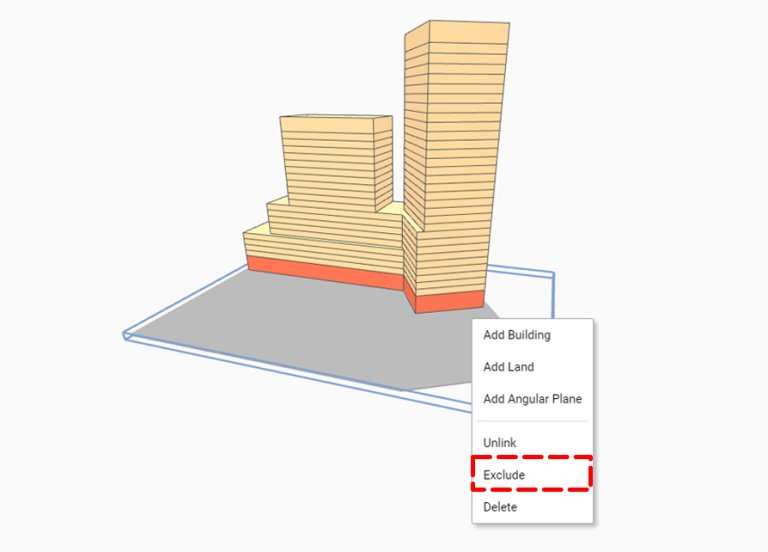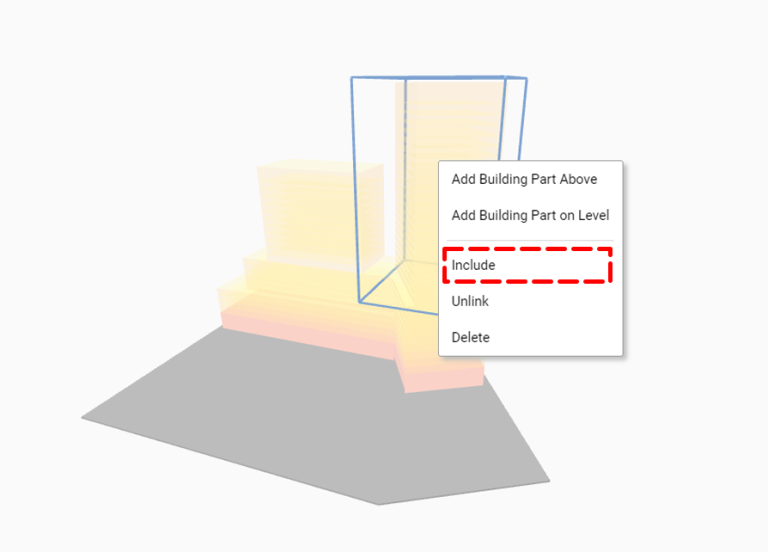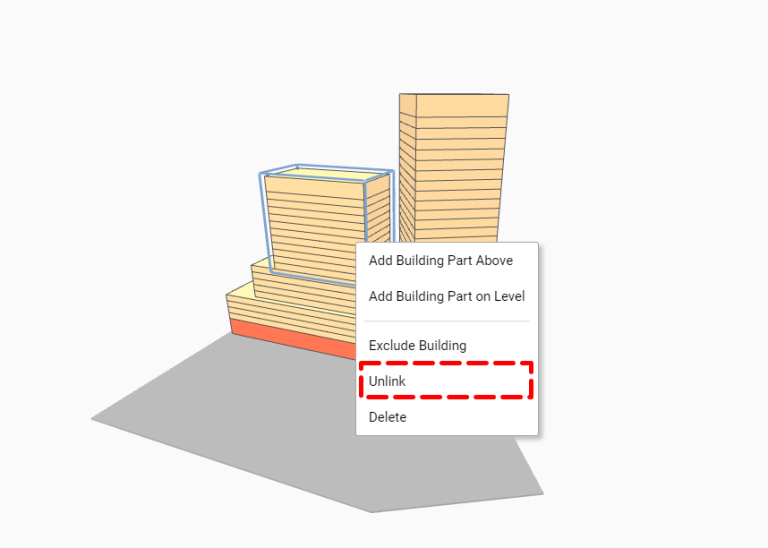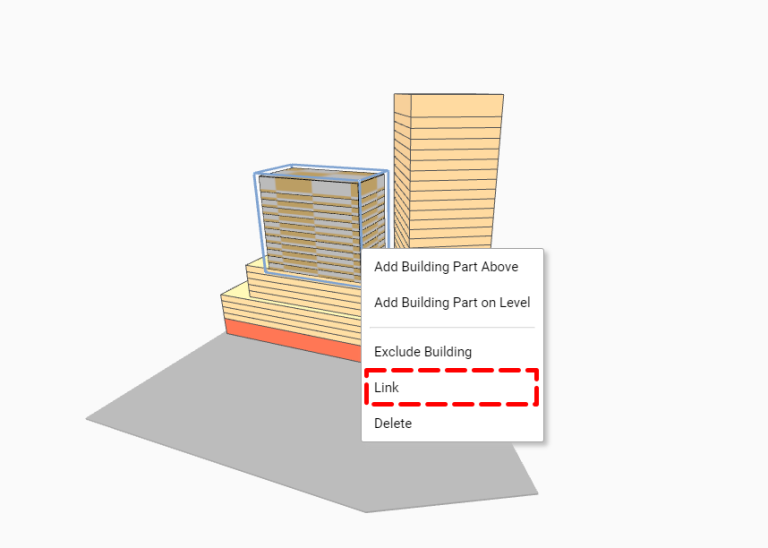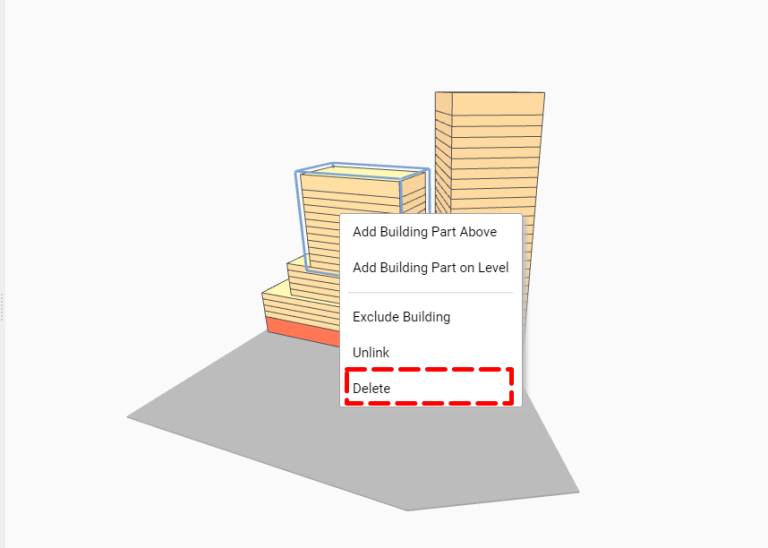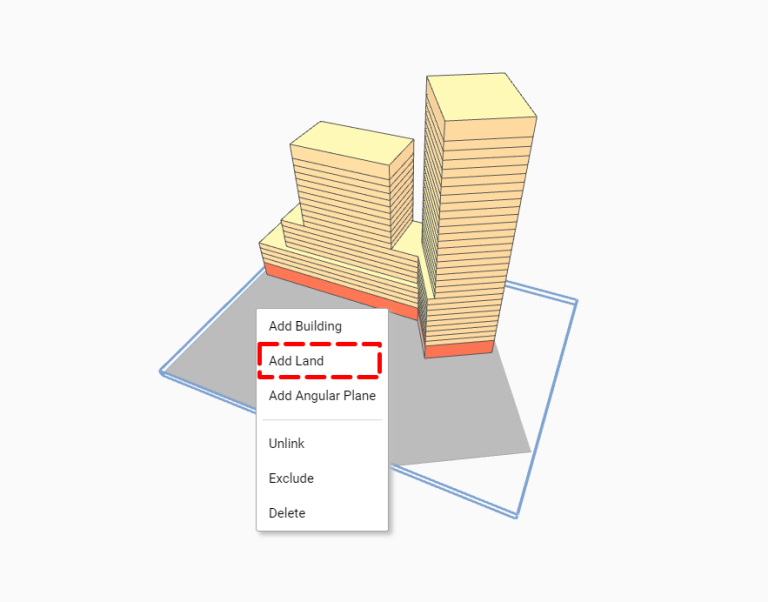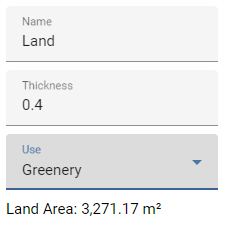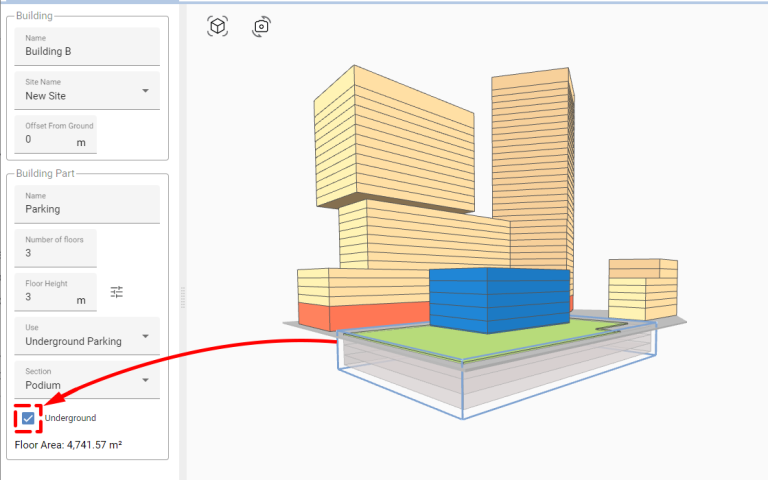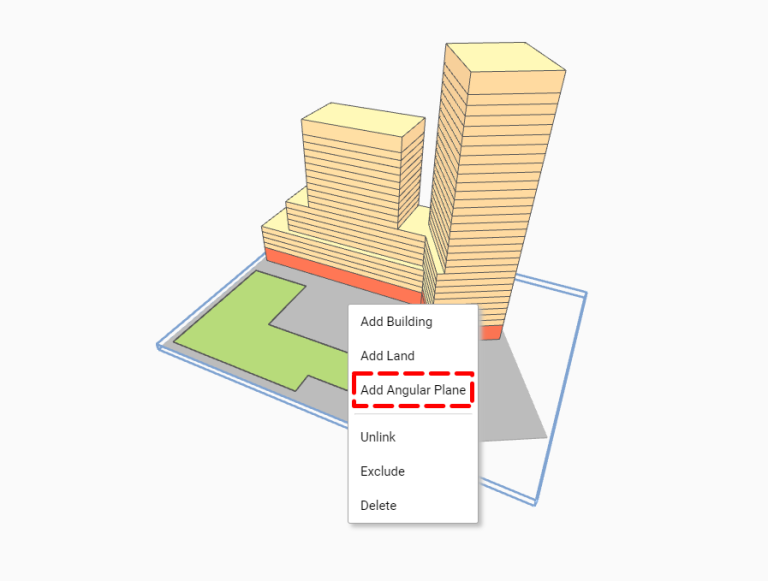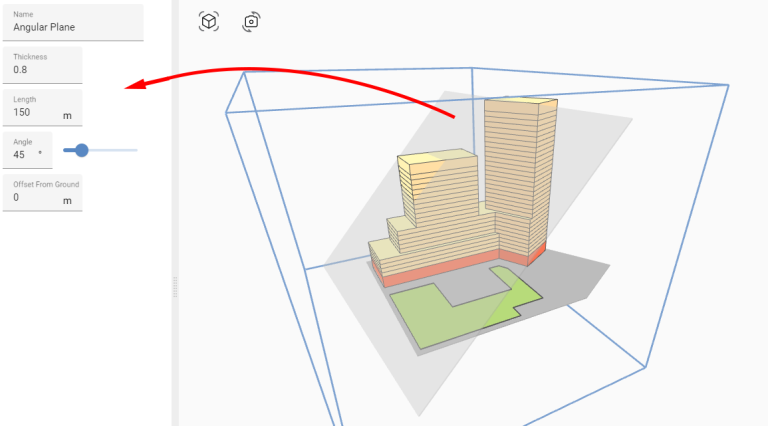-
Shadow Colour for SketchUp®
-
Shadow Colour for Autodesk® Revit®
-
Planary for Autodesk® Revit®
-
Planary for Autodesk® AutoCAD®
-
Plan Match for Autodesk® Revit®
-
- Articles coming soon
-
-
Account Management
-
Changelog
Plan Your Site
Create a Site in Revit
Start in AutoCAD: Use polylines or hatches to outline your site and buildings.
* To set up a context map in AutoCAD please refer to the article Maps
Add the Site to Planary
4. By selecting the site in either the 3D view or the project tree, you can rename the site and add comments via the properties window.
Additionally, you can adjust the site height, which is useful when integrating a topography layer into your project. To add a topography layer, refer to the Maps article.
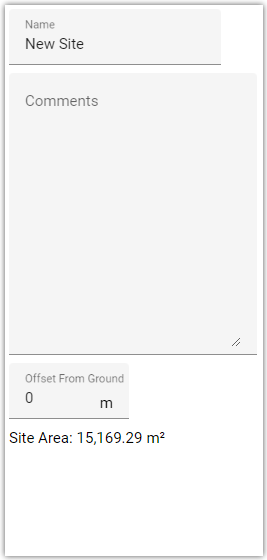
Add a Building
1. Go to the Planary 3D view, right-click on the site and select ‘Add Building’.
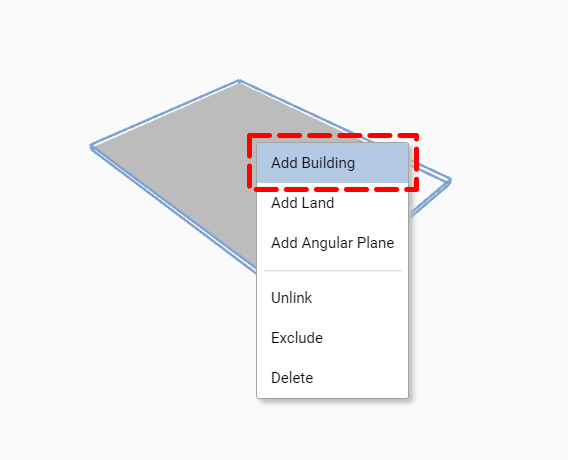
3. Pick the polyline from AutoCAD and create the first building part. Note that multiple buildings can be added to the site.

Important: Buildings that are not associated to a site can still be added to the project. To do this, right-click anywhere in the 3D view and select ‘Add Building’. Analytics for such buildings will not include site-related data, like Floor Space Index (FSI) and Building Coverage Ratio (BCR). To learn more, visit the Site Analysis article.
Building Properties
When a ‘Building Part’ is selected (select the element from the project tree or the 3d view), fill in the following parameters in the properties window:
Building:
- Name – Rename the building.
- Site – Provides the option to change the associated site.
- Offset From Ground – Enables adjustment of the building’s height from the ground level.
Building Part:
- Name – Rename the building part.
- Number of floors – Specify the total number of floors.
- Floor height – Enter the floor-to-floor height.
- Use – Assign a specific use or function to the building part.
- Units – By Area: Allow Planary to determine the number of units per floor based on the floor’s area.
Manual: Specify the exact number of units you plan to fit per floor. This is useful for precise studies, such as when you know the exact number of units per floor. - Section – Define the building part type, such as podium or tower.
- Underground – Change the building part to be below ground (usually applied for underground parking).

Customize floors:
To assign distinct heights and uses for specific floors, follow these steps:
1. Click on the adjustment icon next to the floor height.
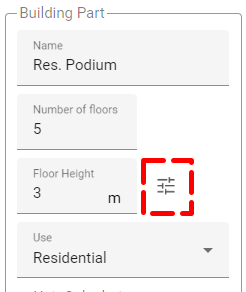
2. Choose a floor to customize from the menu, then specify its use and height.
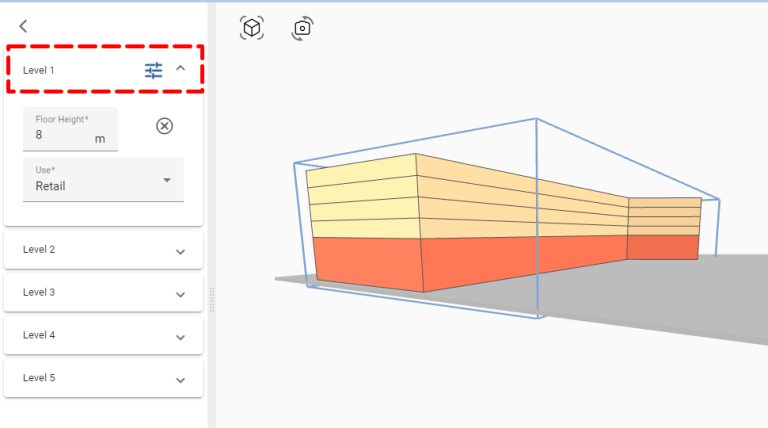
Note: From version 3.3 onward, the ‘Rename Level’ option is available.
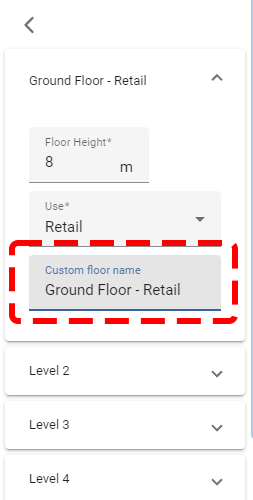
3. An adjustment icon turning blue indicates that floor customization is applied.
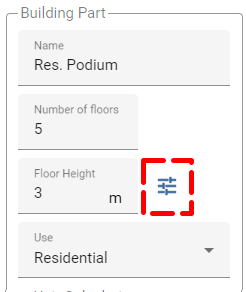
Add Building Parts
To add another building part, either stacked above the previous one or placed on the same level, follow these steps:
Stacking a Building Part Above:
1. Right-click on the existing building part in the Planary 3D view and select ‘Add Building Part Above’.
2. In AutoCAD, pick the filled region that corresponds to the new building part you wish to add. This action stacks the new building part directly above the existing one.
To Add a Building Part on the Same Level:
1. Right-click on the existing building part in the Planary 3d view and select ‘Add Building on Level.’
2. In AutoCAD, pick the polyline/hatch that corresponds to the new building part you wish to add. This places it on the same level as the existing part without stacking.
Excluding Buildings and Sites
Excluding a building or site removes it from analytics and will not be included when exporting data and massing.
Exclude a Building:
Right-click on any part of the building you wish to exclude and select ‘Exclude Building’ from the menu. The excluded building will be displayed with transparency, indicating it is no longer part of the active analysis.
To adjust how excluded buildings appear, refer to the Project Preferences article for more details.
Exclude a Site:
Right-click on the site you wish to exclude, and choose ‘Exclude’ from the context menu. The site, along with its associated buildings, will be excluded and displayed with transparency.
Include Site and building:
To Include a site or a building, Right-click on the element you wish to include and select ‘Include’ from the menu.
Unlink and Delete
In Planary, you have the option to unlink and relink elements to their associated polyline or hatches.
To unlink elements in Planary, right-click on the element and select ‘Unlink’ from the menu. This action detaches the element from its associated polyline/hatch.
To link elements in AutoCAD, right-click on the element and select ‘Link’ from the menu.
Select the polyline or hatch from the AutoCAD you wish to link to.
To delete an element, right-click on the element and select ‘Delete’ from the menu. This action removes the element from Planary.
Add Land Use
In Planary, you have the option to create lands and land use during site planning. This feature is beneficial for identifying open space programs, such as public open spaces, hardscapes/softscapes, parks, and parking lots. These areas can be customized and integrated into the overall analytics.
Create a Land Use:
1. Right-click on the site in Planary and choose ‘Add Land’.
2. Pick a polyline/hatch from the AutoCAD.
3. In the properties window, you can rename the element, assign a specific use and adjust the thickness.
Add 3D Angular Plane
To add angular plan to the project:
1. Draw a line for the angular plane’s base.
2. Right-click the site, and press ‘Add Angular Plane’ from the menu. Pick the line from the AutoCAD.
3. Under properties, you can change parameters such as name, surface thickness, length, angle, and offset from the ground.
We’ve just created a basic study with one building in Planary using polylines.
Continue to the next article to understand how to read the analysis and statistics of your study.





