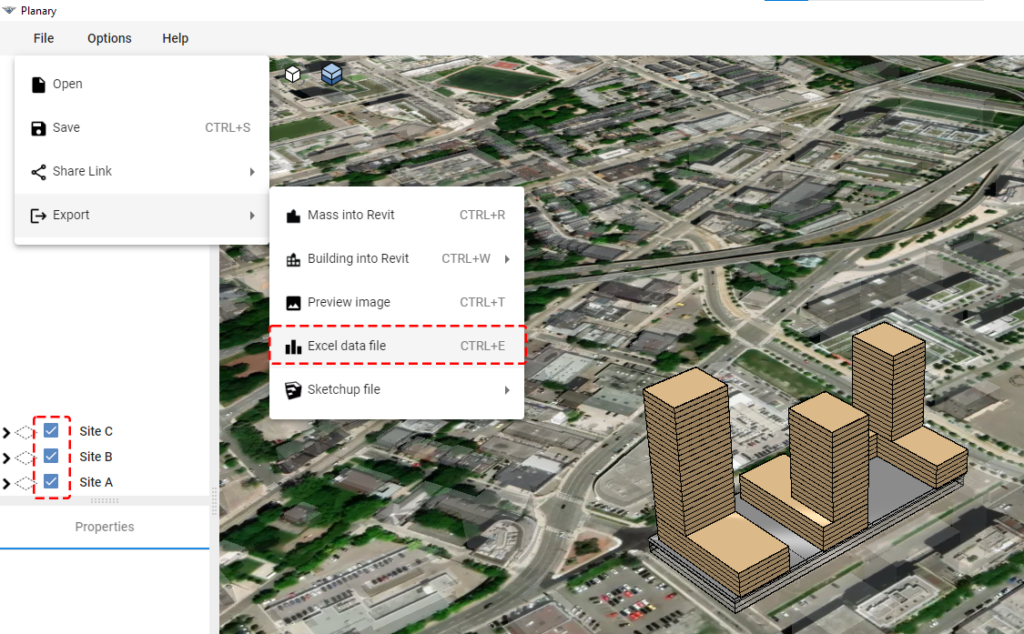Knowledge Base
-
Shadow Colour for SketchUp®
-
Shadow Colour for Autodesk® Revit®
-
Planary for Autodesk® Revit®
-
Planary for Autodesk® AutoCAD®
-
Plan Match for Autodesk® Revit®
-
- Articles coming soon
-
-
Account Management
Master Plan
With Planary you can create a quick feasibility study for multiple sites with multiple buildings. In this article, we will see how to create a master plan.
1. Sketch your buildings using filled regions.
In the following sketch, we have three sites above underground parking. Each site has a residential building with two parts – a podium and a tower.
2. After launching Planary, we can set up our site location on Planary 3D map.
In Planary, go to Options → City Context → On.
In the map settings, search for the project location and use ‘Place marker on map’ to set your site in Planary map.
Use ‘Change Site Basepoint’ to adjust your site in Revit to Planary map
Great! We’ve just created a complete feasibility study for a master plan.
Table of Contents












