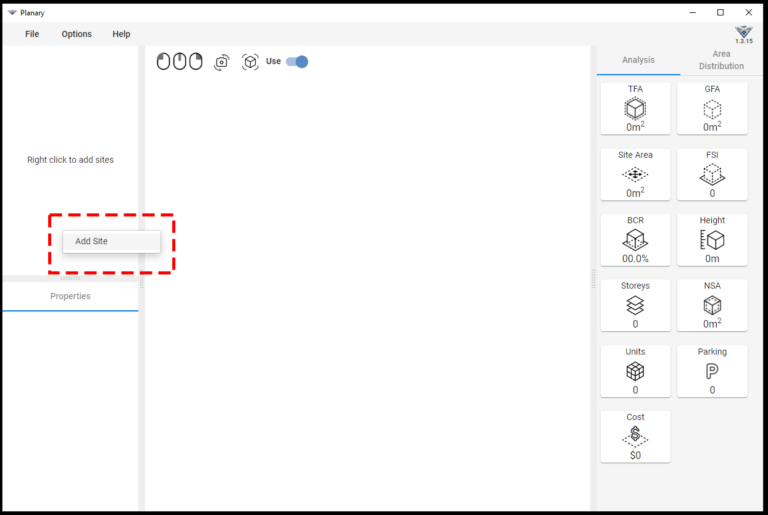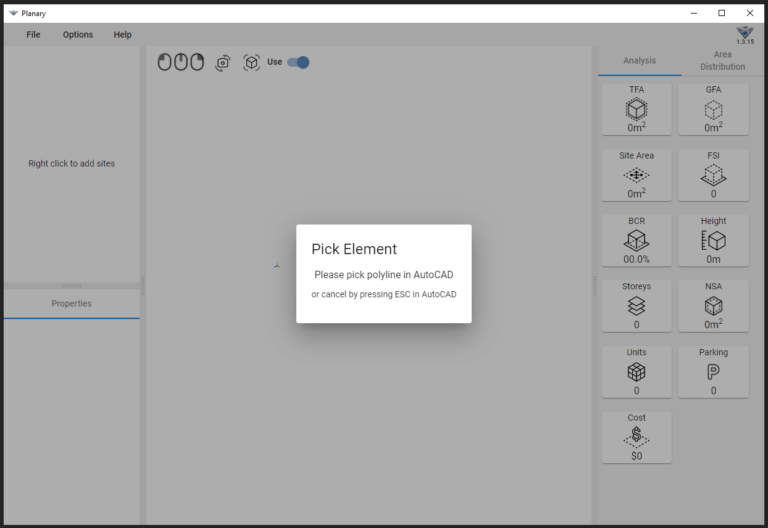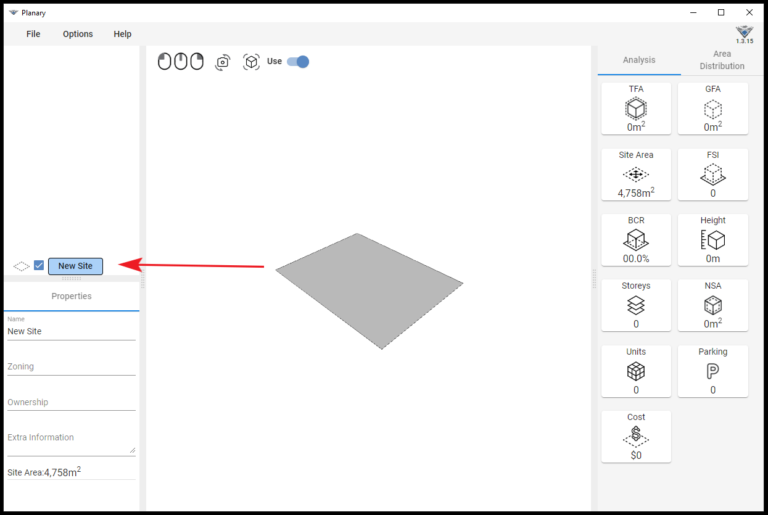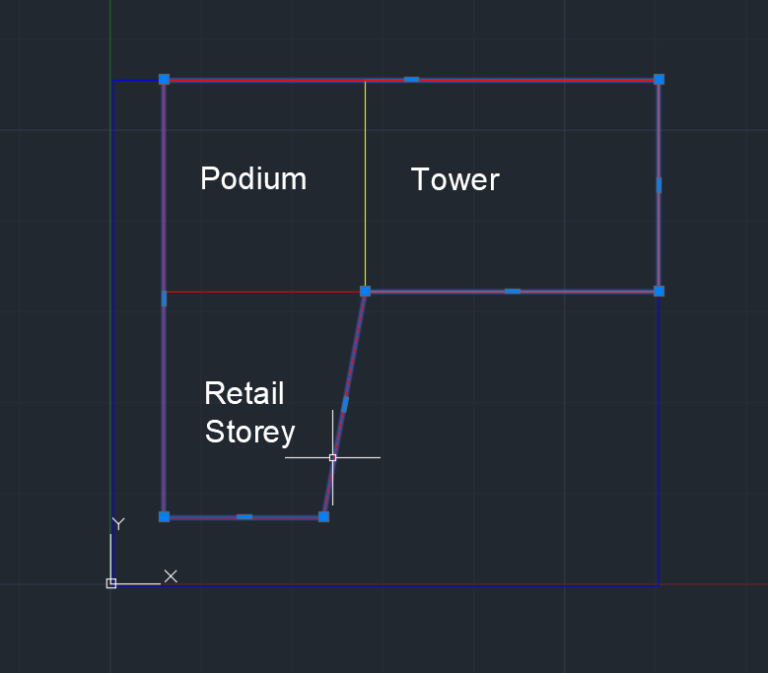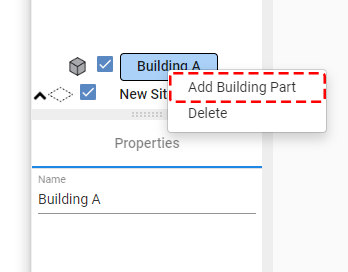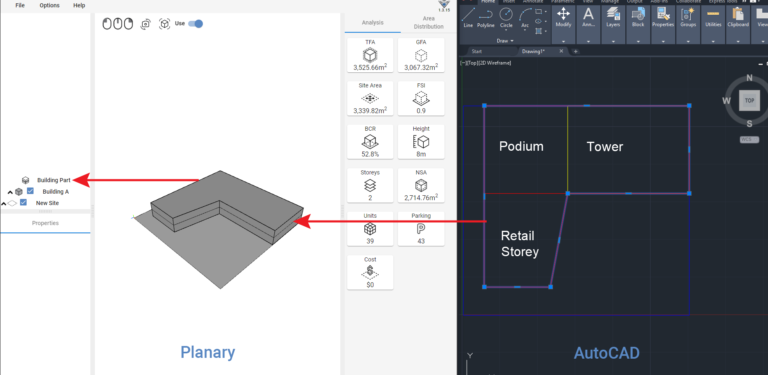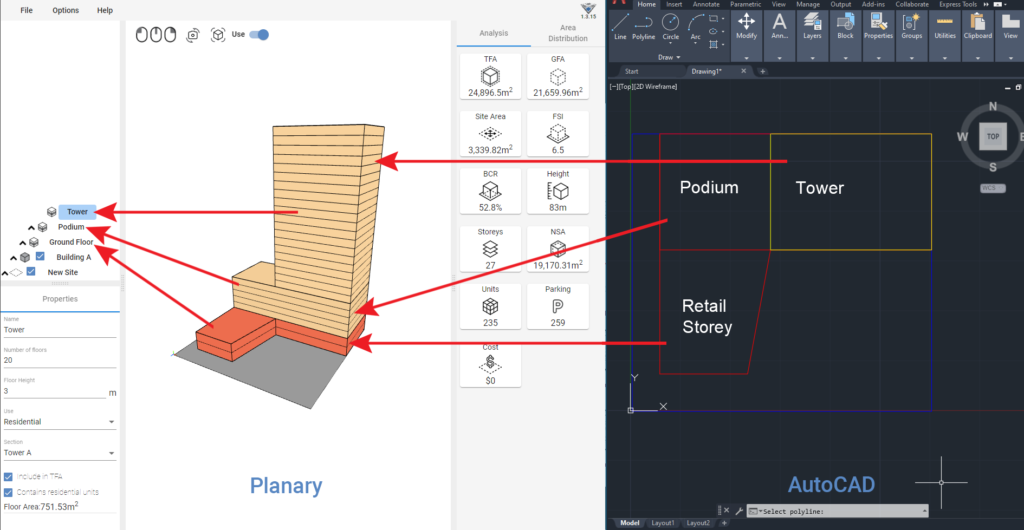Knowledge Base
-
Shadow Colour for SketchUp®
-
Shadow Colour for Autodesk® Revit®
-
Planary for Autodesk® Revit®
-
Planary for Autodesk® AutoCAD®
-
Plan Match for Autodesk® Revit®
-
- Articles coming soon
-
-
Account Management
-
Changelog
Plan Your Site
Add A Site
4. By Selecting the site from the 3D view or the browser, you can input site information such as site name, zoning, ownership, and site description (optional) under the properties window.
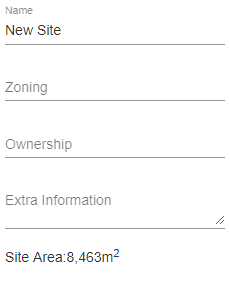
Add Building
- To add a building go to Planary browser window → right-click on the site → ‘Add New Building’ (multiple buildings could be added to the site).
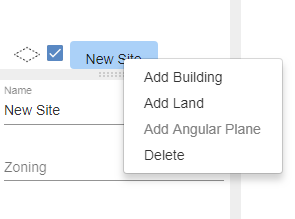
2. In the properties window, you can rename your building.
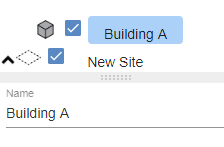
Add Building Parts
4. When a ‘Building Part’ is selected (select the element from the browser or the 3D view), go to the properties window and input the following parameters:
- Name
- Number of floors
- Floor height (measured from floor to floor)
- Use for that building part
- Building section: Type representation of building parts (tower, podium, etc)
- Use the check box to include or exclude from the TFA (Total Floor Area).
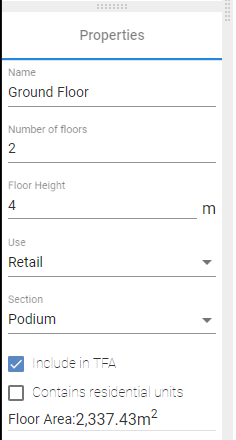
5. To add another building part above the previous one (stacked), go to the browser window, right-click on the building part → ‘Add Building Part’ and pick the corresponding polylines from AutoCAD.
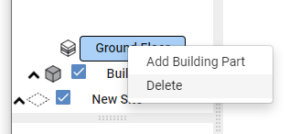
We’ve just created a basic study with one building in Planary using only polylines.
Continue to the next article to understand how to read the analysis and statistics of your study.
Table of Contents

