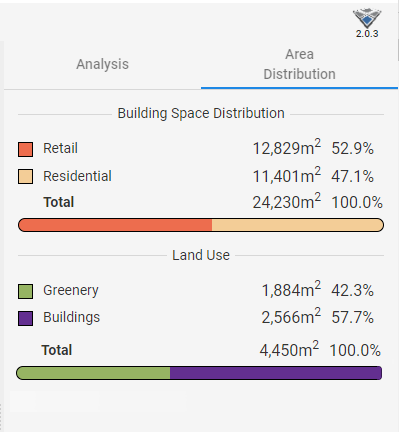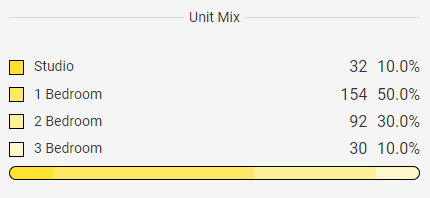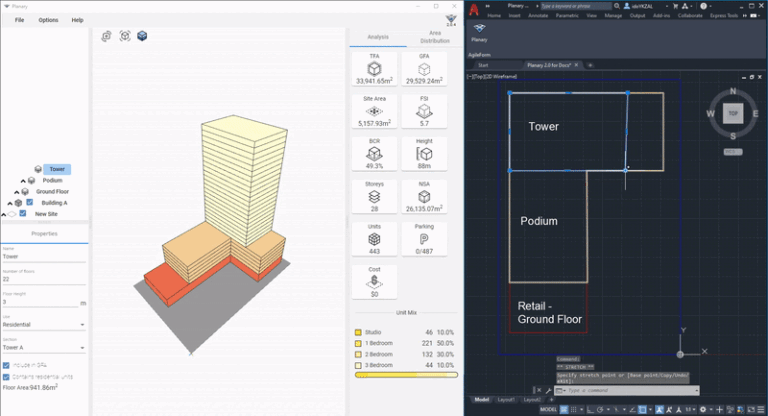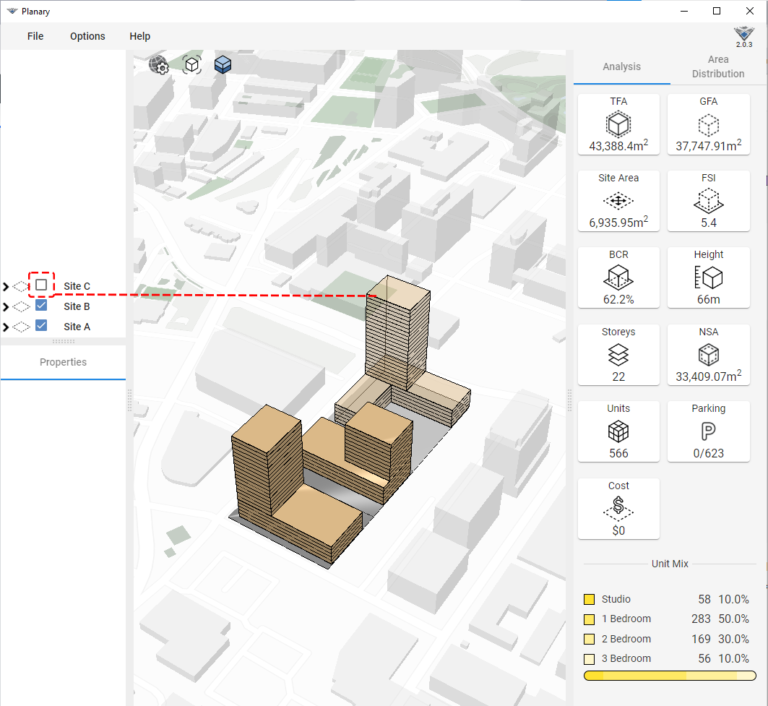-
Shadow Colour for SketchUp®
-
Shadow Colour for Autodesk® Revit®
-
Planary for Autodesk® Revit®
-
Planary for Autodesk® AutoCAD®
-
Plan Match for Autodesk® Revit®
-
- Articles coming soon
-
-
Account Management
-
Changelog
Site Analysis
The Analysis Dashboard
The analysis dashboard allows you to track the site and building statistics in real time.
TFA – Total Floor Area – The total floor area within the building, measured to the external face of the external walls.

GFA – Gross Floor Area – The total floor area multiplied by the efficiency factor(configurable).

Site Area – The total area of the site within the site boundaries.

FSI – Floor Space Index. Also referred to as FAR (Floor Area Ratio) is the ratio of the total floor area (GFA) to site area.

BCR – Building Coverage Ratio – The ratio of the building total first-floor area (footprint) divided by the site area.

Height – The height of the highest building in the project.

Storeys – The number of storeys of the highest building in the project.

NSA – Net Saleable Area – The amount of space for sale extracted from the total floor area, calculated by the sell efficiency factor(configurable).

Units – Total unit count – NSA divided by average unit size.

Parking – Total required and provided parking spots, calculated by parking/units ratio, and parking per m2 / ft2.

Cost – High-level cost estimation calculated by cost per m2 / ft2.

Area distribution
To see the total areas and ratios of building spaces and land use, go to the Analysis dashboard > Area distribution tab.




