-
Shadow Colour for SketchUp®
-
Shadow Colour for Autodesk® Revit®
-
Planary for Autodesk® Revit®
-
Planary for Autodesk® AutoCAD®
-
Plan Match for Autodesk® Revit®
-
- Articles coming soon
-
-
Account Management
-
Changelog
Save, Open and Export Project
Save Project
To ensure your work is not lost, you can save your Planary project anytime. Here’s how:
- Save: To save your current progress, go to ‘File’ → ‘Save’ This will overwrite the previous version of your project with any new changes you’ve made.
- Save As: If you wish to save your project under a new name or location, go to ‘File’ → ‘Save As’ and select a location from the Windows browser.
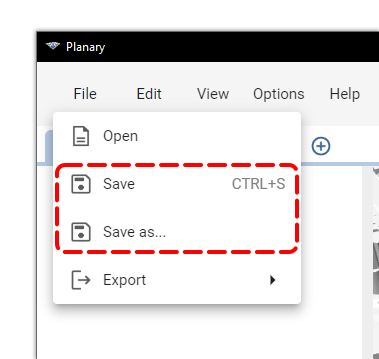
Note: Each design option is a separate project. Keep an eye out for the asterisk (*) symbol next to your project name. This symbol indicates that there have been changes to the project since your last save. It’s a visual reminder to save your work regularly and avoid losing any progress.
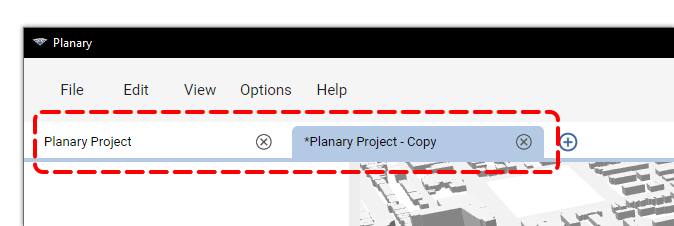
Open Project
To open a project, select ‘File’ → ‘Open’, then choose a Planary file (.plny) from the Windows browser.
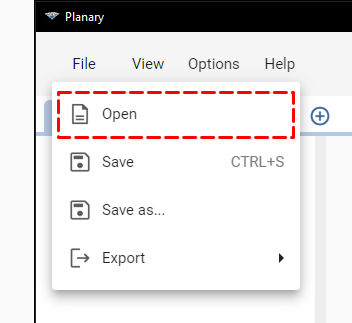
Planary will automatically link polylines used in the feasibility study to the project. If Planary cannot locate the corresponding polyline, you can manually relink them by right-clicking the element and selecting ‘Link’.
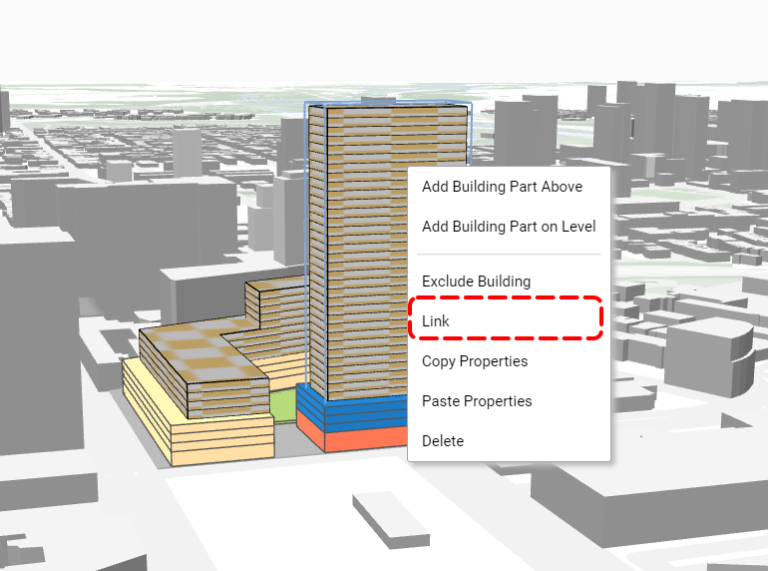
Export
Export Image:
- To export a preview image from the 3D view, go to ‘File’→’Export’→’Image’→ ‘Preview’.
- To export a preview image of the analysis dashboard, go to ‘File’→’Export’→ ‘Image’→ ‘Analysis’.

Export Excel Data File:
When exporting the analytics, Planary will create an Excel file containing all statistics from the analysis dashboard, a breakdown of the buildings and sites areas by use and the area distribution.
- To export an Excel data file, go to ‘File’→’Export’→’Excel data file’

- Select the statistics and units (Feet/Meters) to be included in the Excel report, and click ‘OK’.
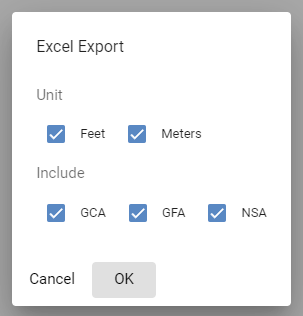
Exporting to SketchUp:
You can export the building mass, including Angular Planes, as a .dae (COLLADA) file, which can be imported into your SketchUp project.
- ‘File’ → ‘Export’ → ‘SketchUp file (.dae)’

Exporting to Google Earth:
You can export the building mass, including Angular Planes, as a .kmz file, which can be imported into Google Earth or any other another GIS platform that supports kmz files.
- ‘File’ → ‘Export’ → ‘Google Earth file (.kmz)’

