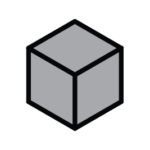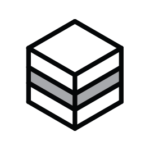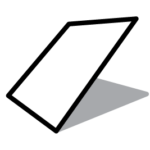Knowledge Base
-
Shadow Colour for SketchUp®
-
Shadow Colour for Autodesk® Revit®
-
Planary for Autodesk® Revit®
-
Planary for Autodesk® AutoCAD®
-
Plan Match for Autodesk® Revit®
-
- Articles coming soon
-
-
Account Management
-
Changelog
Get Started
Sketch Your Site Using filled regions
- Open Revit.
- Draw a site or sites using a filled region.

Launch Planary
Click Add-Ins tab → Planary.

Planary Objects:
Site: Site contains ‘Buildings’ and ‘Lands.’ In Planary, you can add multiple sites by right click on the browser window.

Building: An entity containing ‘Building Parts’.

Building Part: An entity represents a part of a building, could be a tower, podium, typical floor etc.

Land: An entity that represents a land use.

Angular Plane: A projected surface at a specific angle, used as a constraint tool for controlling building height.

We now have a basic understanding of all the Planary objects and a site ready to use.
Let’s go to the next article and plan our site!
Table of Contents

